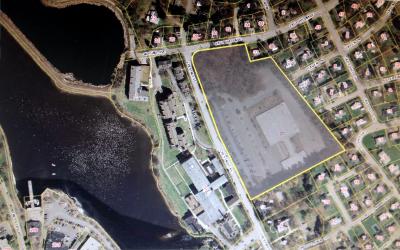Planning Board - Preliminary Site Plan Review - 27 Chestnut St. and 2 Hampton Rd.
Calendar Date:
Thursday, June 5, 2014 - 7:00pm to 9:00pm
Add to your calendar:
Case # 21408: Preliminary design review of the proposed redevelopment of 27 Chestnut Street (Tax Map 64, Lot 52) represented by Eric Chinberg/Matt Assia. Proposal includes subdivision of the +/- 8.63 acre parcel into 4 lots One (1) lot of approximately 340,000 square feet and three (3) lots of approximately 12,000 square feet per lot. Specifics of the proposal are as follows:
- Development of two (2) 4-story apartment buildings on the large lot. Each building will contain 48 units and will have basement level parking for up to 34 vehicles. The buildings will not exceed 60 feet in height and will be constructed with pitched roofs. Development of housing on the three (3) smaller lots. We have met with the neighbors and they have expressed a preference for single-family houses on these lots which would require zoning relief. We would like to pursue single-family homes.
- Reduction in the overall impervious area on the parcel by the creation of green space and rain gardens where there is currently pavement or the former warehouse foundation.
- Transformation of an existing, overgrown woodland into a publicly accessible forested park with walking trails.
- Preservation of the existing mature tree buffer. The buffer will be enhanced with additional landscaping or screening.
- Shared surface parking with the adjacent Exeter Mills apartment
The application of Wakefield Investments for a preliminary design review of the proposed redevelopment of 2 Hampton Road for construction of 30 Townhouse style units in six different groupings of four to six units and one larger multifamily building housing 38 garden style condo units and under-structure parking garage. There are associated parking areas for all units. Sidewalks and walking trails are proposed throughout the project site. (Tax Map 64, Lot 52) Case# 21322
- The project consists of the construction of a private roadway system providing access to 30 Townhouse style units and 38 garden style Condo units. There are associated parking areas for all units. Sidewalks and walking trails are proposed throughout the project site.

